There's more to offices than meets the eye.
These days, law firms expect their buildings to represent the practice's corporate image as well as providing an efficient place to work, writes Grania Langdon-Down
When Clifford Chance was preparing to move to its new 30-storey tower in Canary Wharf, partners were allowed to take with them a maximum of four crates as part of a massive paper reduction exercise.
'You can imagine what the initial reaction was,' says Amanda Burton, Clifford Chance's chief operating officer, wryly.
'One secretary told me she was archiving papers that were older than she was.
But, with a big push over the last few months, we reached our target.'
The firm's move last month is one of a spate of relocations that has led to legal offices making a significant impact on the architecture of UK cities - from the curved sail design of Olswang's seven-storey head-quarters at 90 High Holborn, to the light feature built into the roof and floor of Eversheds' new building in 1 Callaghan Square in Cardiff.
But just how involved are the lawyers in the process of designing their new offices and does that influence extend beyond the boardroom? Likewise, how is the thorny question of open plan versus cellular office space developing?
Ms Burton says the Clifford Chance kept staff at all levels updated during the three-year project via a magazine, and virtual images of the building on the Internet.
She explains: 'We had to do quite an internal selling job because not everyone was sure about Docklands.
I loved the building, but the big question was what would the 3,000 other people working for the firm think.
Luckily it was "wow!".'
She was part of a three-strong internal team, lead by Peter Charlton, the regional managing partner.
'Our particular deal with Canary Wharf was fairly unusual.
It was called a turn-key operation, which means that rather than us taking over the shell and core of the building, they fitted it out apart from the furniture and desktop environment and we worked hand in hand with them to ensure everything met our specifications.
We have taken all but four floors, which will come back to us as we need them.'
She says the firm's aim was to give staff and clients the best facilities possible and, with a million square feet to play with - more than twice the space of the firm's old Aldersgate Street building - the results are impressive.
'We have 80 client meeting rooms, 13 top-floor dining rooms, which range from intimate ones to an area where we can entertain 200 people, a 250-seater auditorium and a hospitality area where clients can use showers, book flights, enjoy a drink from a juice bar.
For staff we have a 450-seater restaurant, gym, swimming pool, two squash courts, aerobics rooms, shop, prayer room and well-being centre.
There are also a couple of bed pods but we would rather not encourage people to use them.'
Lovells moved about 1,250 staff into Atlantic House in London's Holborn last year on a 20-year lease.
Simon MacDonagh, a partner in the private equity and corporate finance department, was one of the four-strong project steering group.
'We wanted all fee-earners together and when we contracted for this building five years before we moved in, we would have had at least one completely empty floor.
But the firm has almost doubled in size in the last seven years, so the property team has stayed in our refurbished office at 21 Holborn Viaduct.
However, no one thanks you for over-providing for staff, which is why, unlike Clifford Chance, we have always had a campus as opposed to a one-building policy.'
The project took six years to complete.
'We did two presentations on relocation and cost strategy and then we just kept the board informed.
We were lucky the partners let us get on with it and make the necessary decisions.
We canvassed staff opinion about having a gym and the layout of their offices - which each have 15 metres of shelving and 15 metres of filing.
But you would never ask the staff or partners what they think about the colour scheme.
'I don't think we were trying to make a statement with the building.
We just wanted to provide an excellent working environment for our people who work very long hours so we made sure we provided a good staff restaurant, good meeting rooms, a large gym and sleeping pods if someone needs to catch a few hours during a long deal.'
There are five 'sleeping pods', one double and four singles, four with en suite bathrooms.
Although the pods are small with no windows, they are comfortable rooms rather than the tiny Japanese-style cubicles suggested by the name.
For Mr MacDonagh, the main problems lay in the 'very long-winded' procurement process.
'Clifford Chance's Canary Wharf deal was a much more seamless process because they had all the consents in place.
Our building was fairly typical with problems over demolition, over the ground, so delays built up.'
Unlike Lovells' small project team, Eversheds chose to have 25 people on its premises group with representatives from all sides of the business who split into five sub-groups to report on different issues, such as catering, in the run-up to the move last year.
The cost of fitting out its environmentally friendly four-storey building - not including the furniture - was 3 million.
Regional managing partner, Alan Meredith, says: 'We rejected the first internal design as too standardised and factory-like.
But, apart from one corridor, which a client unkindly suggested looks like a runway at Heathrow, we have achieved our aim of relative intimacy in a very large building.'
For Osborne Clarke, the plan for a Bristol headquarters began with a derelict site in Temple Quay - 17.7 million and five years later, it is delighted with its five-storey glass and aluminium-panelled building with its fully open central atrium.
Rebecca Plummeridge, the firm's head of infrastructure, recalls: 'We sat down with the architects with a blank sheet of paper and watched as they drew the first line.
We were then able to influence the design at every stage.'
The firm had a design team of up to ten, including a partner, associate and a fee-earner.
She says: 'Our aim was to get our staff of 450, with 350 fee-earners, under one roof and we have room to expand to about 500.
There is a kitchen on each floor, club space with easy chairs, an Internet cafe and showers, which clients can use as well.
'We certainly had a number of objectives - we wanted something modern and dynamic, which supported our contemporary corporate image and internally we wanted to support communication, team working and knowledge sharing.'
One of the big debates for law firms is whether or not to implement an open-plan design.
For Lovells, it was a 'bridge too far', says Simon MacDonagh, and the firm has kept its cellular structure.
Clifford Chance compromised by keeping offices for the lawyers but giving them glass walls so 'everyone can see everyone', Amanda Burton says.
However, Eversheds and Osborne Clarke made the leap to open plan.
Osborne Clarke's Rebecca Plummeridge explains: 'We had been in two traditional offices for a long time and staff were concerned about the idea.
So we took a third office and ran a trial study with 60 fee-earners working in an open-plan design.
From their feedback, we decided to go for that in the new building.
'People need privacy so we have a number of break-out rooms and we were very careful about the shape of the desks as the feedback from the trial made it clear people didn't want to sit "eyeballing" each other.
But the end result is no one has an office, everyone has the same-sized desk and it is very non-hierarchical.'
Eversheds lays claim to being the first Cardiff law firm to adopt an open-plan working environment for all 680 staff.
Alan Meredith says: 'Open plan is more expensive in the first instance than the cellular route, but it gives you greater long-term flexibility.'
For designers and architects, law firms have become an interesting practice area.
Mark Taylor is construction director of Ibex Interiors, which this summer completed a 13 million contract to fit out Olswang's new London headquarters - its 28th project for a law firm.
He says: 'Law firms are definitely becoming more adventurous and sophisticated in their designs.'
Katrina Kostic Samen is a partner with architecture and design firm Gensler, heading its law firm task force for the UK and Europe.
She has been involved in more than 20 projects for both UK and US firms here and in Frankfurt and Paris.
She says there are huge differences between US and UK firms.
'UK firms are much more revolutionary in trying to integrate staff and clients in a much more egalitarian approach.
The staff canteen in Olswang's new headquarters is on the client floor and not in some forgotten space and staff and clients can intermingle in the cappuccino bar.
There are also shops and travel centres to make everyone feel part of the space.'
However, Ms Samen points out with a laugh: 'There is a fine line in how far you should go in making it Utopia before your staff ought actually to be at home.'
She is now working on a building for a magic circle firm that will be a fully wireless and paperless office.
It will have 100% virtual files and a network system that will mean users are not tied to a specific desk but can just pick up their laptops and headsets and be fully mobile.
Alongside the open-plan working space, they have included themed break-out areas for staff - one sporty, another 'zen-like' and a third with a mock fireplace and sofas.
Ms Samen says the technology will be in place within the next two years to revolutionise the way people use space.
'If you are taking on a 20-year lease, you need a building that will attract the ten-year-olds of today who are already comfortable with technology and will be your young lawyers of tomorrow.'
She is excited about the increasing adventurousness of law firms.
'Lawyers are excellent clients - all different but intelligent and fast learners and they challenge me all the time, every day.
They recognise the need to recruit and retain staff and their offices are making an extremely interesting impact on the architecture of UK cities.'
But, whatever the ins and outs of the design process, Simon MacDonagh at Lovells has one piece of advice for anyone planning to move - 'choose someone you trust to make the decisions and let them get on with it.
You can always fire them if they get it wrong'.
Grania Langdon-Down is a freelance journalist

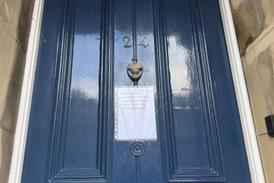




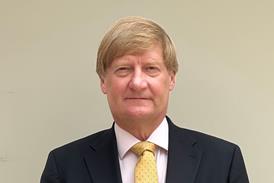




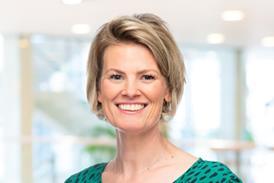
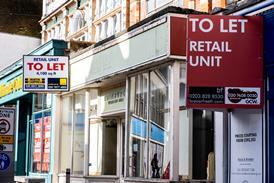

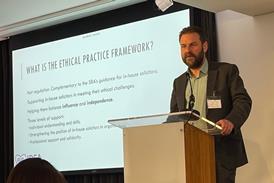





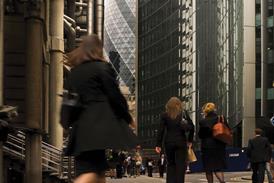






No comments yet